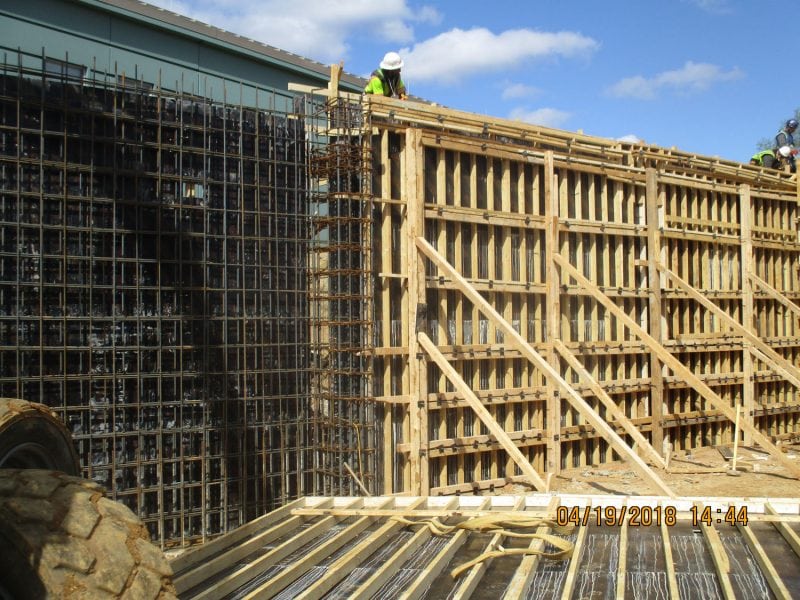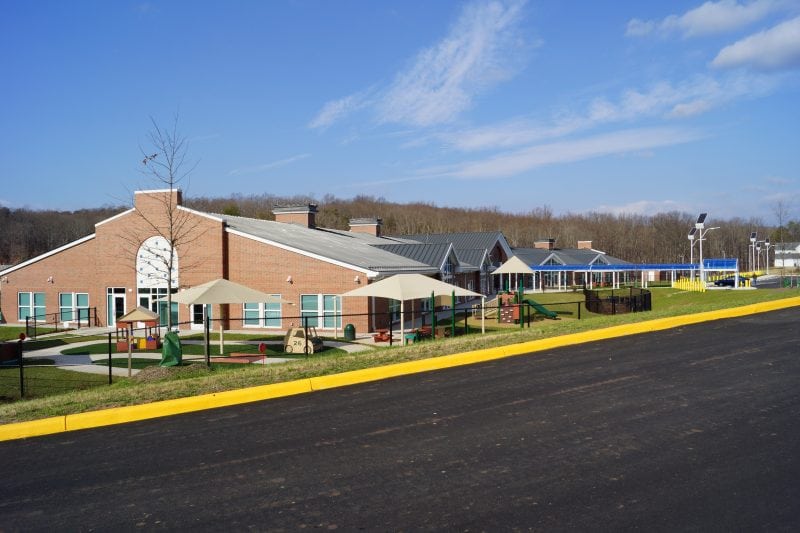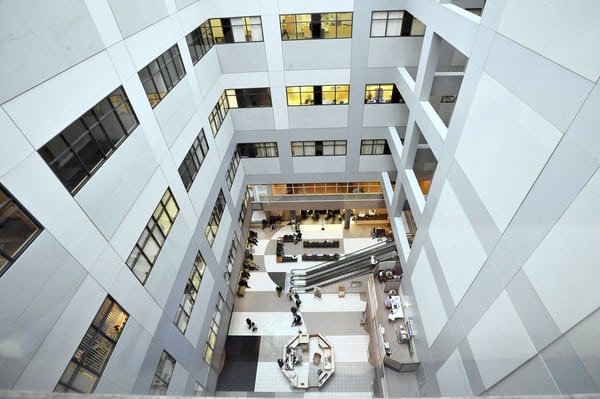As an expansion to the existing 11,266 square foot Child Care Facility, Desbuild EG Management Services Joint Venture is in the process of constructing an 13,310 sf addition, essentially doubling the capacity of this much needed facility.
During construction, it has been an imperative that the existing Child Care Facility remain at fully occupied operational capacity, with no disruptions to the staff, or the children that they serve.
This 35,000 square foot Child Development Center, constructed by BIG – Desbuild JV at a cost of $16.3 million, has the capacity for approximately 280 children, 80 caregivers, and 20 additional staff.
Attaining LEED Silver certification, the project involved a host of environmentally friendly features, to include an extensive solar panel array, capable of providing 30% of the building’s energy requirement, a rainwater capture/storage/re-distribution system, LED lighting, and radiant heating.
This $8.5 million project involved the partial infill of the existing atrium, floors 2 through 5, creating an additional 15,000 square feet of space within the hospital.
Among the improvements realized by the increased space, were a 2nd floor suite solely devoted to the care of female veterans, a new dermatology clinic, expansions in the specialty care and anesthesia departments, the public relations staff, along with the robotics and education programs.
Extension coordination and preparation were required of Desbuild’s crews, as the ‘site’ was directly over a fully functioning lobby by day, and was surrounded by patient’s rooms at night.



