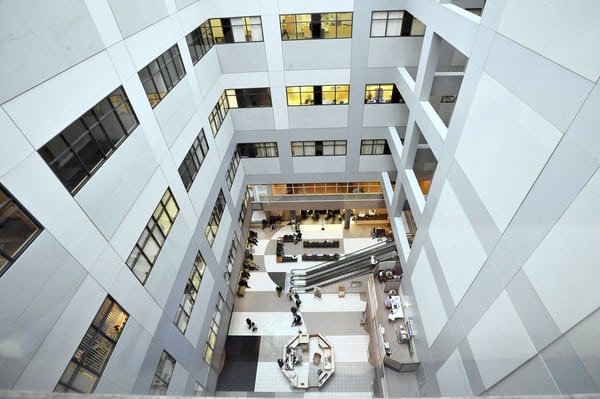Outpatient Primary Care Clinic, VA Hospital
This $8.5 million project involved the partial infill of the existing atrium, floors 2 through 5, creating an additional 15,000 square feet of space within the hospital.
Among the improvements realized by the increased space, were a 2nd floor suite solely devoted to the care of female veterans, a new dermatology clinic, expansions in the specialty care and anesthesia departments, the public relations staff, along with the robotics and education programs.
Extension coordination and preparation were required of Desbuild’s crews, as the ‘site’ was directly over a fully functioning lobby by day, and was surrounded by patient’s rooms at night.

